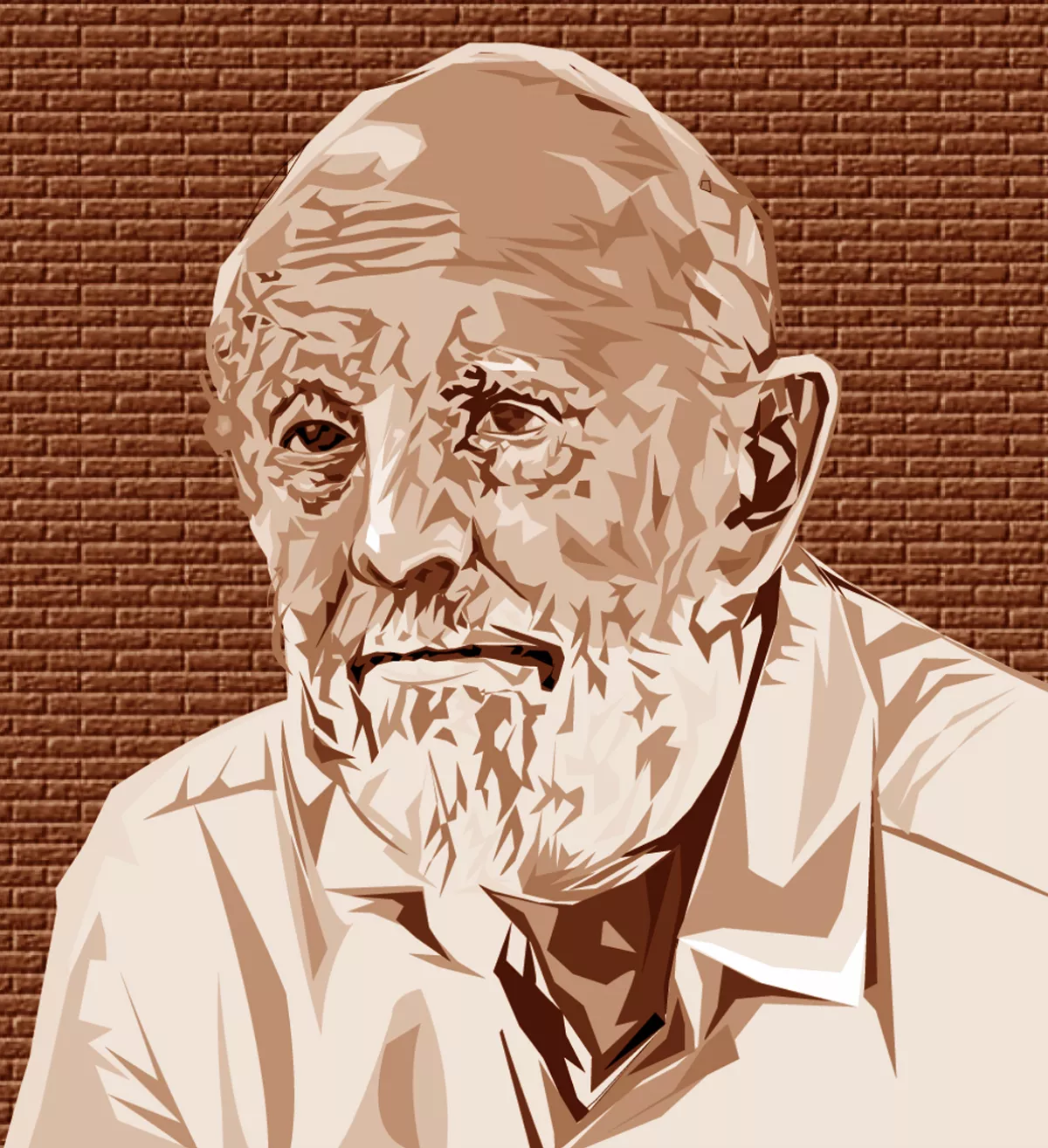 1.
1. Lawrence Wilfred "Laurie" Baker was a British-born Indian architect, renowned for his initiatives in cost-effective energy-efficient architecture and designs that maximized space, ventilation and light and maintained an uncluttered yet striking aesthetic sensibility.